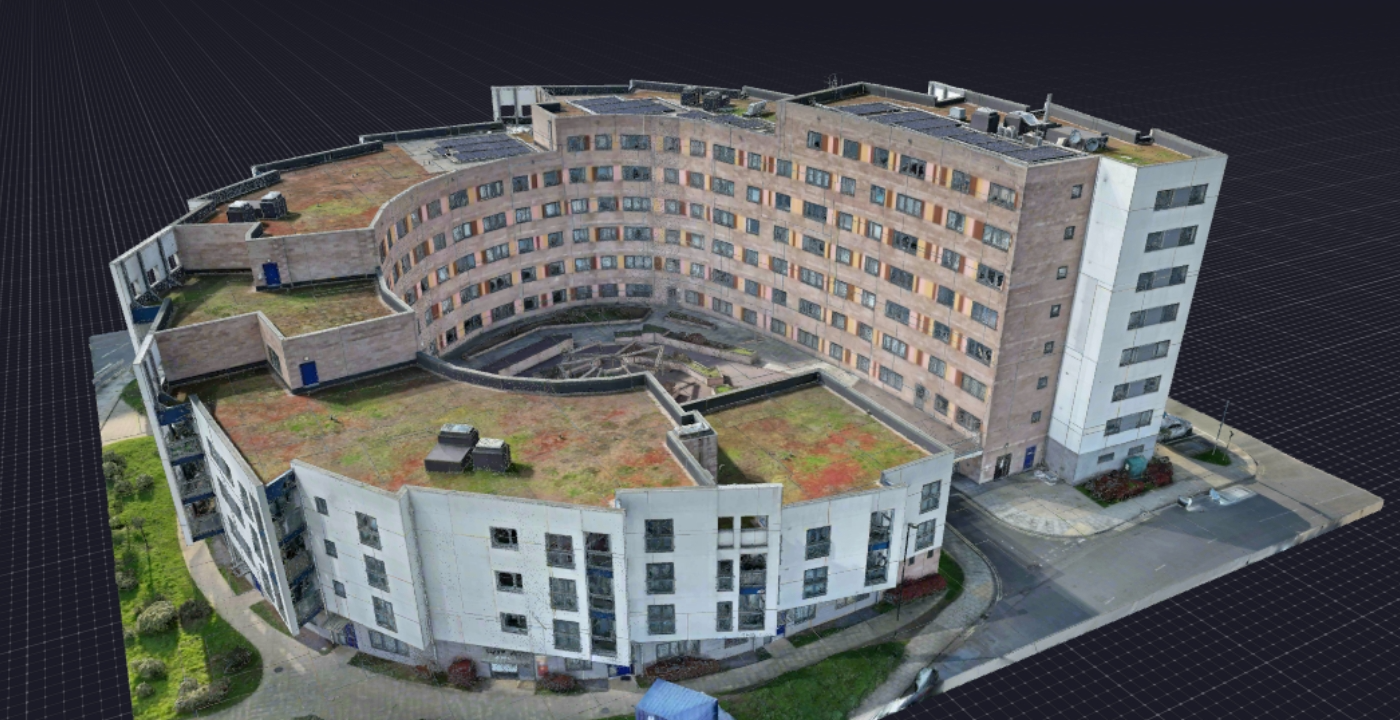
Using industry-leading workflows, we combine thousands of images with point cloud data to create photorealistic, geometrically accurate 3D models. Our in-house team converts these models into practical deliverables including elevation drawings, as-built CAD files, and REVIT models.
Our hybrid approach benefits:
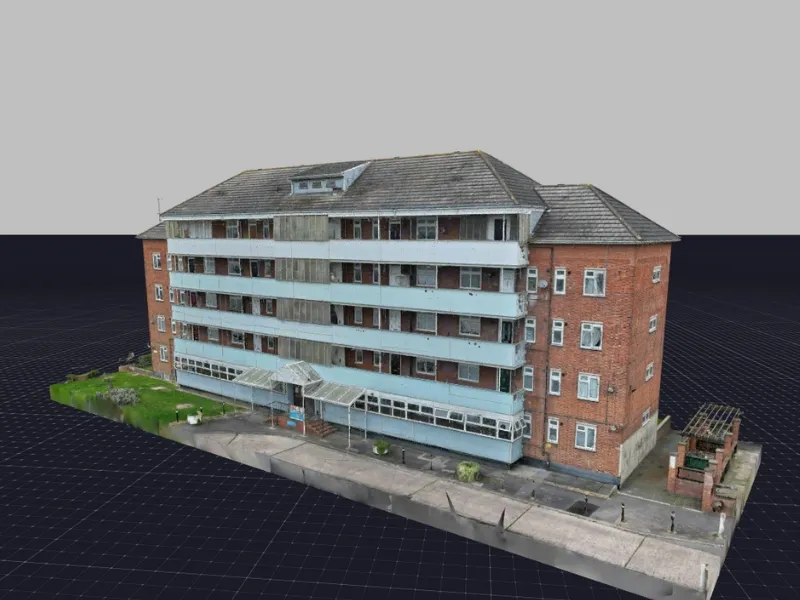
Our certified pilots deploy our drones equipped with professional-grade payloads including high-resolution cameras and precision LiDAR sensors, capturing comprehensive aerial data that forms the foundation of our centimetre-accurate 3D models.
We deploy Ground Control Points (GCPs) to ensure accuracy and use cutting-edge software to generate asset 3D models.
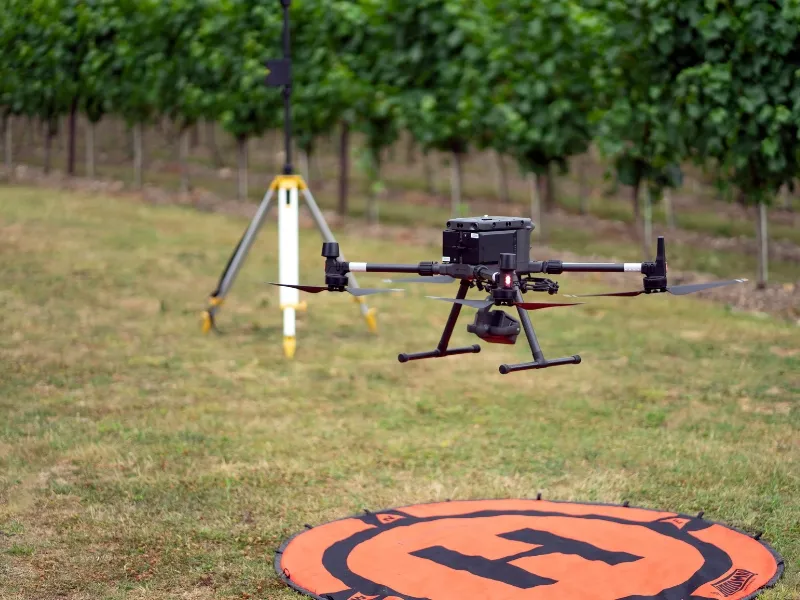
From building documentation and construction progress monitoring to topographical surveys and infrastructure assessments, our 3D models service diverse sectors including the built environment, construction and industrial facilities.
We also support insurance assessments with comprehensive evidence for claims and risk evaluation, delivering outputs ranging from textured 3D mesh models and precise CAD files to BIM-ready REVIT models. Our interactive web-based portal allows for remote collaboration and digital-twin exploration capabilities.
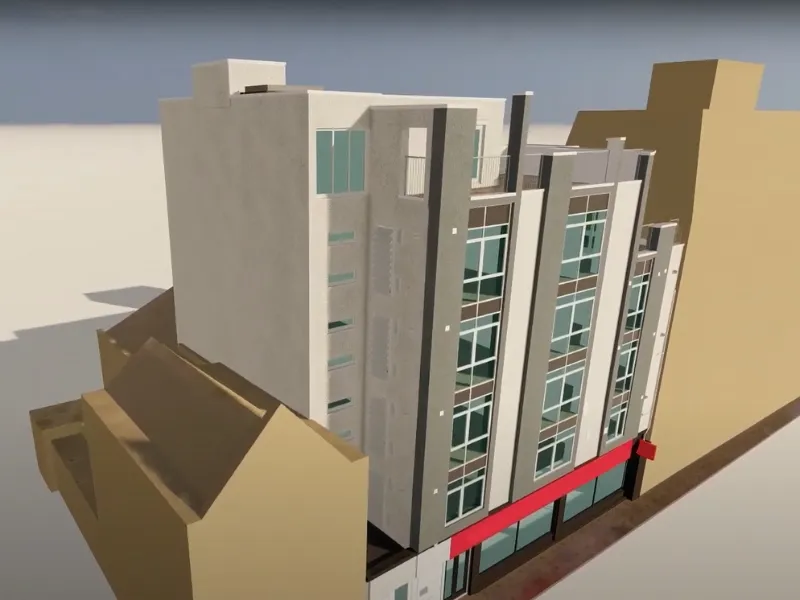
Visualise, inspect and report on your 3D models through our secure platform designed for advanced asset analysis.
Features include:
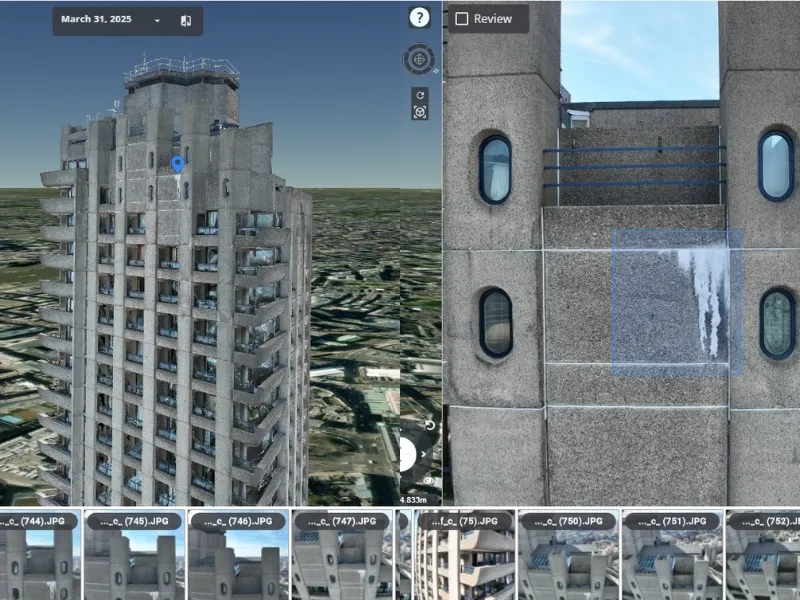

Here's some quick answers to help you understand our asset inspection capabilities better.
A 3D model is a detailed digital replica created using images and sensor data. Our drones capture this data from multiple angles, which is then processed by our in-house team using advanced software to create three-dimensional models of your asset.
While basic inspection models can be created using photogrammetry alone, 3D modelling for CAD, BIM and as-built applications require LiDAR data to verify accuracy and represent geometry with the precision needed for technical applications.
Our RTK-corrected GNSS Control networks across the site return a cross-site measurement accuracy of ±16mm, making it a suitable for costing, price estimations and preliminary retrofit planning. Greater levels of accuracy can be achieved combining conventional laser scanning data with drone data.
Processing time varies based on project size and complexity. Simple models can be processed in hours, while detailed architectural models can take several weeks. For emergency response situations, we can provide model data within a matter of a few hours and for larger projects we offer staggered delivery options, providing actionable data as quickly as possible.
Yes, we provide models in formats compatible with major CAD, BIM and asset management software including AutoCAD, REVIT and various GIS platforms.
We're here to answer any questions you may have.